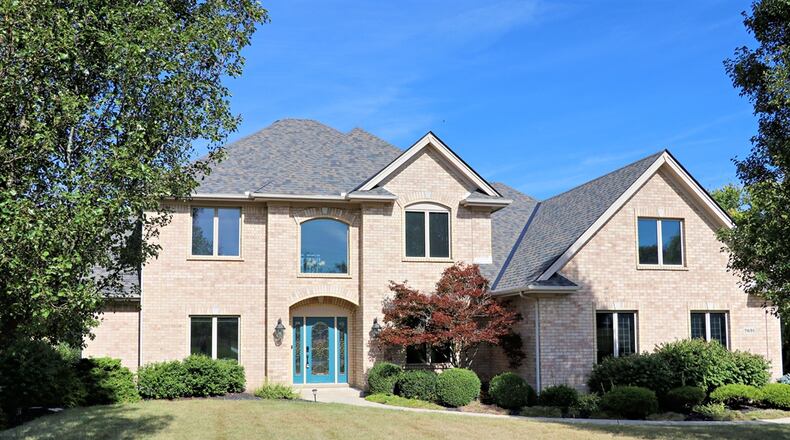Entering through leaded-glass doors with matching sidelights, the two-story foyer is filled with natural light. Crown molding accents the ceiling layers. Fluted woodwork trims doorways and thresholds. Wood-plank flooring fills the foyer and flows into the adjoining formal dining room and semi-private study. Sliding glass-panel doors open from the foyer into the study and a second set opens from the study into the great room. The formal dining room has a tray ceiling with a crystal chandelier. A furniture nook is flanked by matching crystal sconce lights and a chair rail accents the walls. Double wooden doors open from the dining room into the kitchen.
A stone gas fireplace is tucked within a corner of the great room. The fireplace has a raised stone hearth and wood-beam mantel. A furniture nook has built-in speakers above. Triple windows with a transom provide a view of the backyard pool deck. Wood-plank flooring fills the great room and continues into the adjoining breakfast room and kitchen.
Separated by an angled two-level island, the upper granite countertop offers bar seating for four while the lower level provides preparation space within the kitchen and has a sink and dishwasher. Subway ceramic tile accents the wall space between the cherry cabinetry and the granite countertops. Stainless-steel appliances include double wall ovens and a gas range. There is a pantry closet near the dining room entrance and another just off the kitchen. A buffet with hanging cabinetry offers counter space for a coffee station next to the breakfast room.
Wide French doors open from the breakfast room out to a four-season sun room with walls of windows and ceramic-tile flooring. Along one wall is a kitchenette with a window above the sink, cabinetry, a dishwasher and large appliance nook. Opposite the kitchenette are patio doors that open out to the fence-surrounded swimming pool deck. Tucked off one corner is access to a full bathroom with walk-in shower. The bathroom passes through to a hallway off the kitchen.
The hallway has access to two closets, access to the divided four-car garage, and access to the partial basement with storage and the home’s mechanical systems. At the end of the hallway is a large laundry room with folding counter, cabinets and a wash sink.
The primary bedroom is off the great room on the main level and has a furniture nook and picture window. Double doors open into the private full bathroom with a whirlpool tub below a window, a double sink vanity, a walk-in ceramic-tile shower, and a large walk-in closet with built-in storage.
A back staircase leads to the second level where there are three bedrooms and two full bathrooms. The stairwell ends within a second-floor family room. All three bedrooms and a full bathroom are accessible from the family room. Two bedrooms share a divided Jack-and-Jill bathroom with a tub/shower. The pass-through has two separate single-sink vanities and a linen closet. One bedroom is at the front of the house while the other is at the rear corner. Both have walk-in closets.
The third bedroom has a private access to the bathroom that is also accessible from the family room. The guest bath has a walk-in shower and a single-sink vanity.
A spindled accented cutout within the stairwell provides a view into a recreation room which is accessible from the family room by going down three steps. The recreation room has an angled ceiling with paddle fans, canister lighting and speakers. The second utility closet is within the recreation room. Across the stairwell hallway is a door that opens into a walk-in attic that is floored and has built-in storage.
FACTS
Location: 7691 Deer Path Court, Clearcreek Twp.
Price: $850,000
More info: Mandy Wilson, eXp Realty; 937-877-0835; themandywilson.com
About the Author



